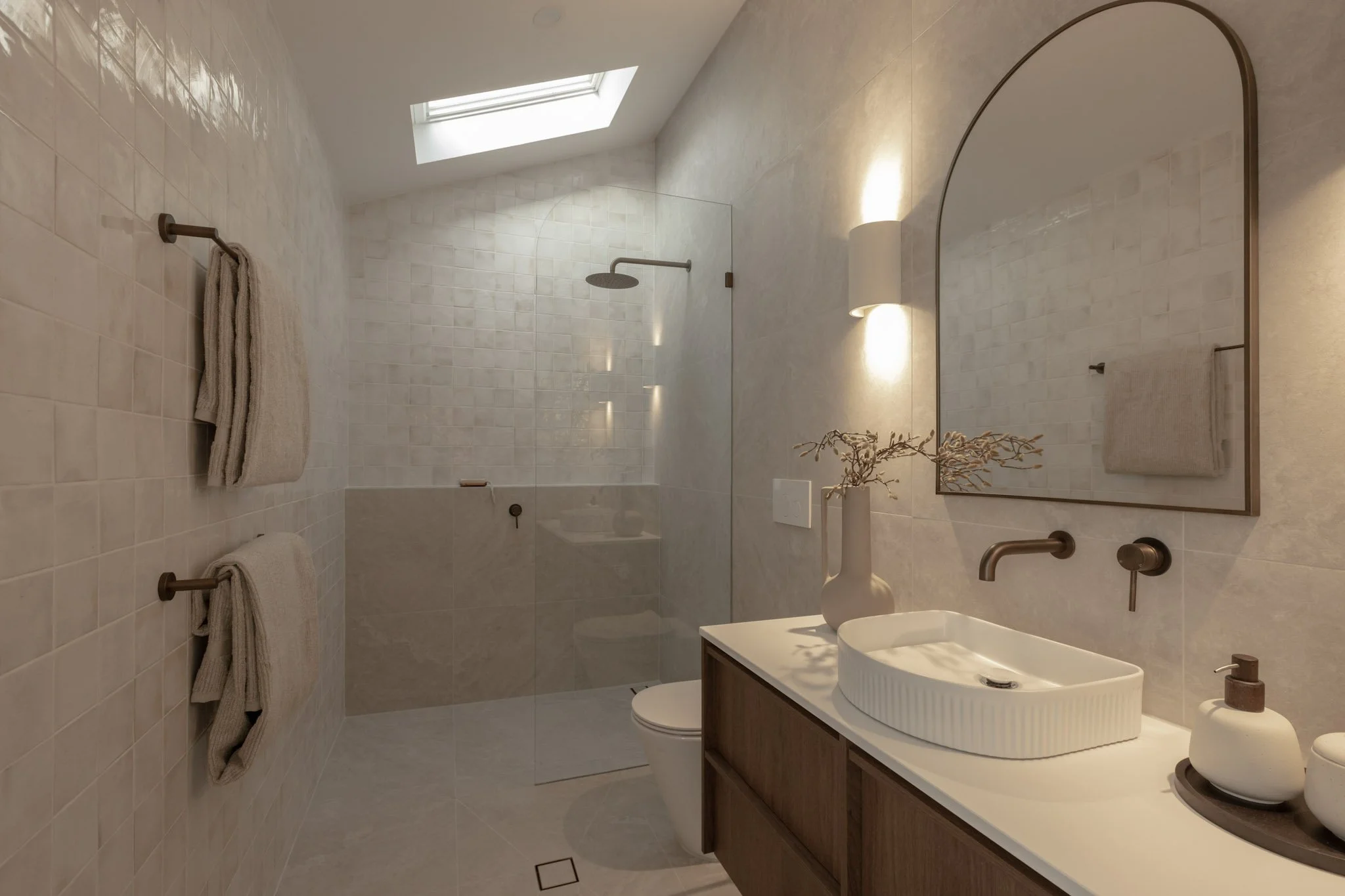BATEAU BAY
This Bateau Bay renovation and extension was designed to bring a Mediterranean-inspired aesthetic to life, combining timeless elegance with modern functionality. We managed the entire process, including Development Application, architectural collaboration, full interior redesign, procurement, and construction.
Guests are welcomed through custom black-framed aluminium doors into a grand limestone-tiled foyer with feature lighting. Inside, the floor plan was completely reimagined to create a luxurious master suite with walk-in robe and ensuite, while the main bathroom features a travertine statement wall, walnut vanity, and antique brass accents for a calming, sophisticated feel.
The lower level was extended to include a rumpus room, fourth bedroom, and combined laundry/bathroom. Large sliders open to a Mediterranean-style alfresco retreat framed by citrus trees, a herb garden, and lush privacy plantings, creating the perfect sun-filled sanctuary.
Upstairs, structural changes allowed for the removal of walls to form an expansive open-plan kitchen, living, and dining area. This space is defined by rich walnut cabinetry, natural stone benchtops, and strategic feature lighting. Above the new rumpus, we added an undercover entertaining area with limestone tiles, black aluminium balustrade and built-in cabinetry.
Externally, significant excavation delivered level lawns and beautifully landscaped gardens, while the home’s facade was completely transformed with new windows, doors, roofing, full render, and a distinctive cobblestone driveway for a refined street presence.











